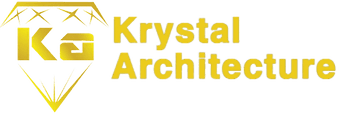CAD Drafting and Design in Essex
CAD, Computer-Aided Design software, has eliminated the need for manual drafting and designing. It helps architects create more accurate drafts, simplifying the designing and drawing of 2D and 3D building plans.
CAD systems contain various functions and have become essential in the architectural, construction, and engineering industries. The evolution of CAD has altered these businesses and the procedures involved, successfully accomplishing complicated project phases.
To take advantage of this incredible technology, you’ll need to consult a reliable company providing professional CAD drafting services in Essex. In this regard, Krystal Architecture offers top-notch CAD design services in Essex, ensuring efficiency, quality, and precision.
Services We Offer
Planning Drawings
Land Registry Title Plans
Benefits of CAD Drafting
Increases Productivity: CAD software enables designers to reduce planning costs, work smarter and faster, and hence complete projects more quickly.
Higher Quality Designs: The usage of CAD helps design teams regulate the design phase by analysing, diagnosing, and solving any potential problems.
Design Reuse and Change: CAD files allow subsequent projects to reuse the same designs. Users can easily alter new elements and create the design of their choice without having to completely recreate it.
Computer Accessibility: CAD designs enable team members to collaborate on the same file in person or online, monitor modification history, and share with different departments.
Superior Visualisation: Hand-drawn designs had limited visualisation prior to the advent of CAD technology. They could be unclear, illegible and also prone to human error, things that have been greatly reduced by CAD systems visualisation factor.
Avoiding Costly Mistakes: The accuracy and details of CAD software help avoid costly errors, improving the overall efficiency of the architectural design process and reducing the chances for costly repairs.
Types of CAD in Construction
2D/3D CAD for Drafting and Designs: This software is used to create technical drawings showing the precise composition, dimensions, and shape of the building for construction.
CAD for Solid Modelling: This type of CAD is regarded as one of the most prevalent practices used for outsourcing by various vendors. The system employs cutting-edge tools for assessing, altering, producing, and optimising object models, as well as for creating animation and special effects for structures and projects.
APPLY FOR APPOINTMENT
Look no further. Feel free to contact us and discuss you project details here.
Why Krystal Architecture for CAD Drafting?
There are numerous benefits to using our CAD drafting services:
Save Time and Money: Our CAD drawing and drafting services in Essex can help save time and money by reducing the delays and errors that may occur in the design process.
Access to Specialised Expertise: We have access to specialised skills to provide you with exceptional architectural designs, enabling the smoothest of processes.
Improve Quality: With the help of the latest software, we ensure high-quality CAD drawings and drafting services for domestic and commercial settings.
Get in Touch Today!
To receive premium CAD design services, reach out to the experts at Krystal Architecture, discuss your project and get an instant quote.
Areas We Cover
FAQs
Though the two fields overlap to some extent, CAD drafters usually create flat drawings, while CAD designers may take those drafts and transform them into 3D pictures.
The cost of CAD drawing may vary depending on several aspects, but on average, they will cost between £30 and £50 per hour. Some drafters charge less due to a lack of experience, while others charge higher rates due to a high level of qualification.
Using CAD technologies significantly reduces the amount of work. It is now easier and faster than ever to create 2D models and 3D drawings.


